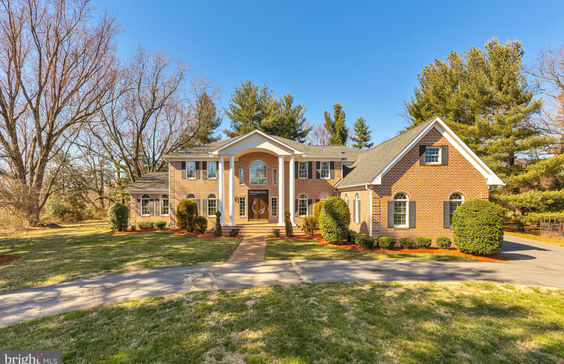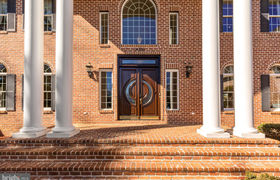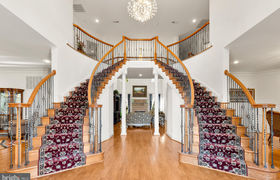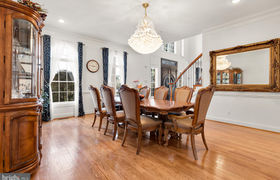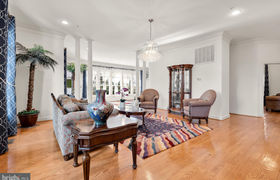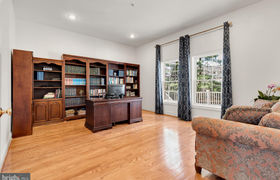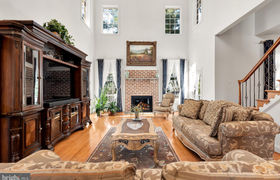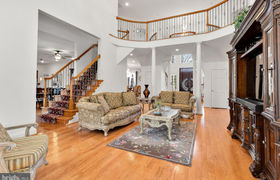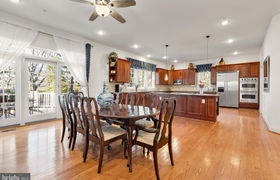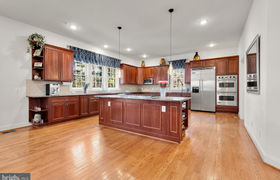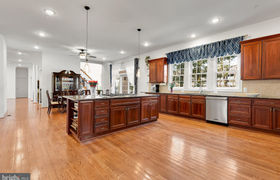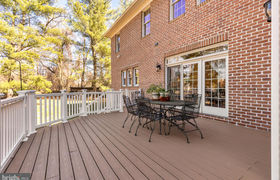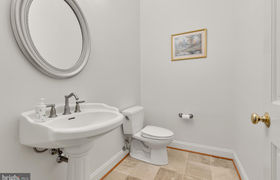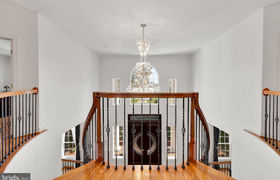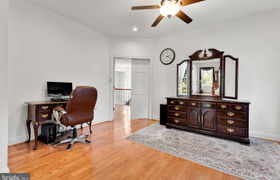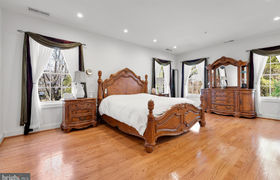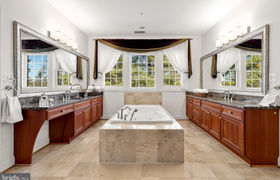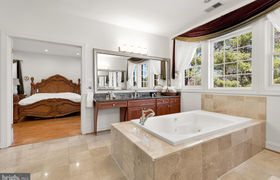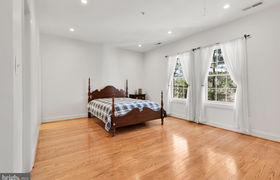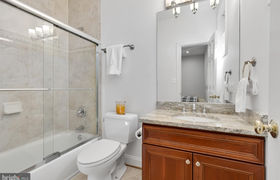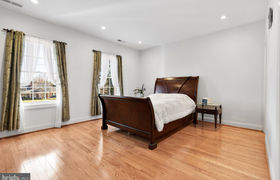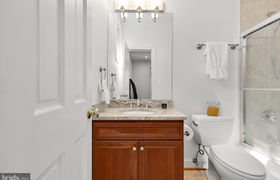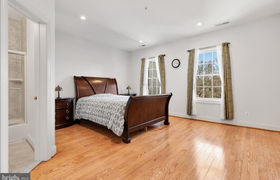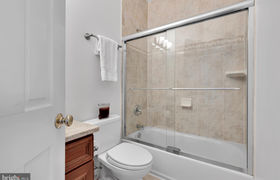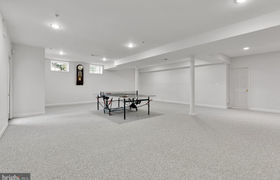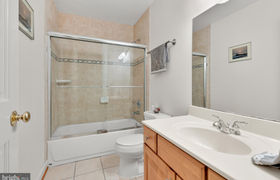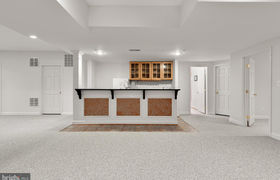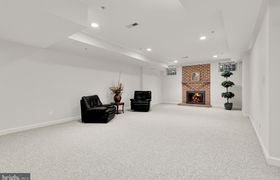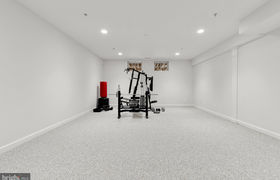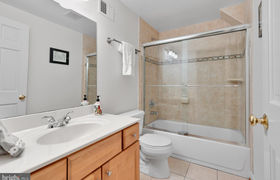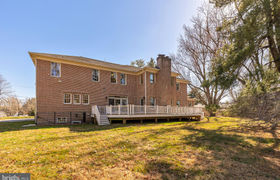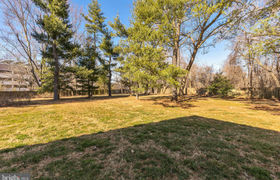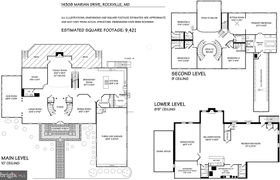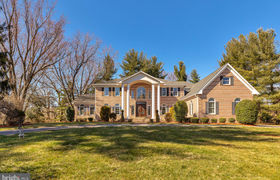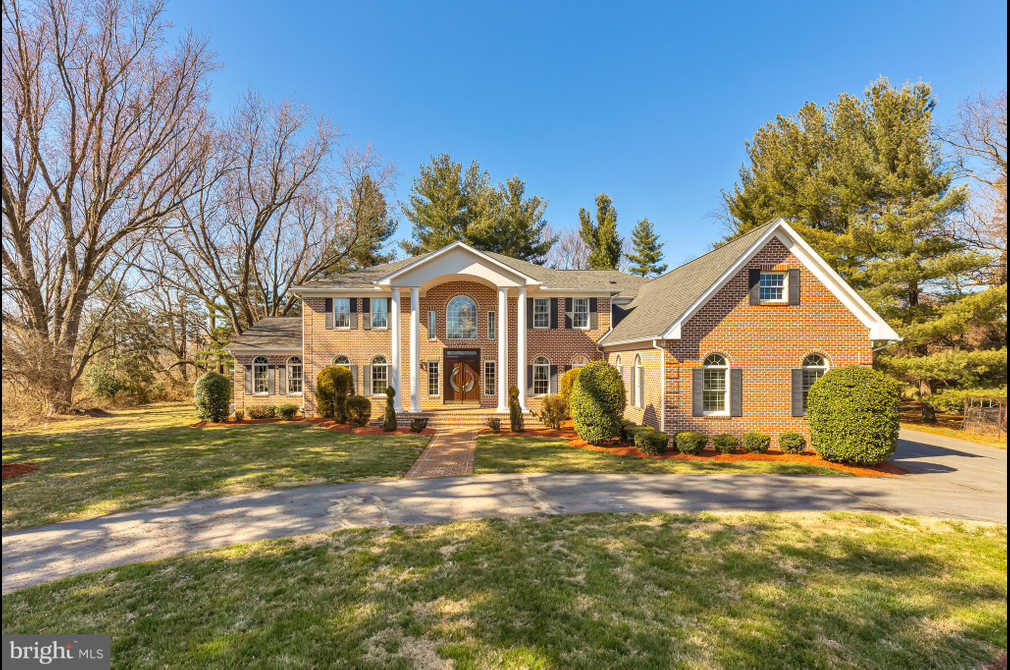$12,230/mo
Looking for a very special home in a desirable community? This spacious, custom-designed home with soaring ceilings and generously sized rooms. is sure to please! And it's located on an attractive, 1.37 acre-lot. The two-story foyer has dual curved staircases that lead to a dramatic balcony overlook. From the foyer you can easily access the living room, dining room, gourmet kitchen, breakfast room, study, and sunroom, all of which have 10' ceilings. The family room, with its floor-to-ceiling fireplace, offers a dramatic 20' ceiling. The large kitchen is truly the heart of this home and features cherry cabinetry, granite countertops, and a ceramic tile backsplash. The center island features a six-burner Viking gas cooktop. In addition, there are Viking stainless-steel double wall ovens, a Viking stainless-steel refrigerator/freezer with water and ice dispenser, and a Viking stainless-steel dishwasher. The adjacent Breakfast Room is ideal for more informal gatherings. The upper level features three generously sized bedrooms, each with its own full ensuite bathroom. A double door entry leads to the spacious primary bedroom suite with a sitting area and bedroom. The ensuite primary bathroom will delight you with two large vanities, a whirlpool tub, and marble stall shower. The two separate water closets feature Quoss toilets. There is space to spare in the huge walk-in closet/dressing room with vaulted ceiling, loads of hanging space, and built-in shelves. A laundry room with washer, dryer, and laundry sink is conveniently located on this level as well. And just wait until you see all the possibilities afforded by the lower level! There is a huge I-shaped recreation/billiards room with a mini-kitchen/wet bar, and two additional full bathrooms (for a total of six full bathrooms plus a powder room!). The bonus room could make a perfect exercise room, media room, or downstairs office. There is plenty of unfinished storage space here as well. This exceptional home is in the highly popular Wootton school cluster and not far from some of the area's well-regarded private schools. There is easy access to 1-270 and 1-495, connecting you to all the attractive features of the Washington metro area.
